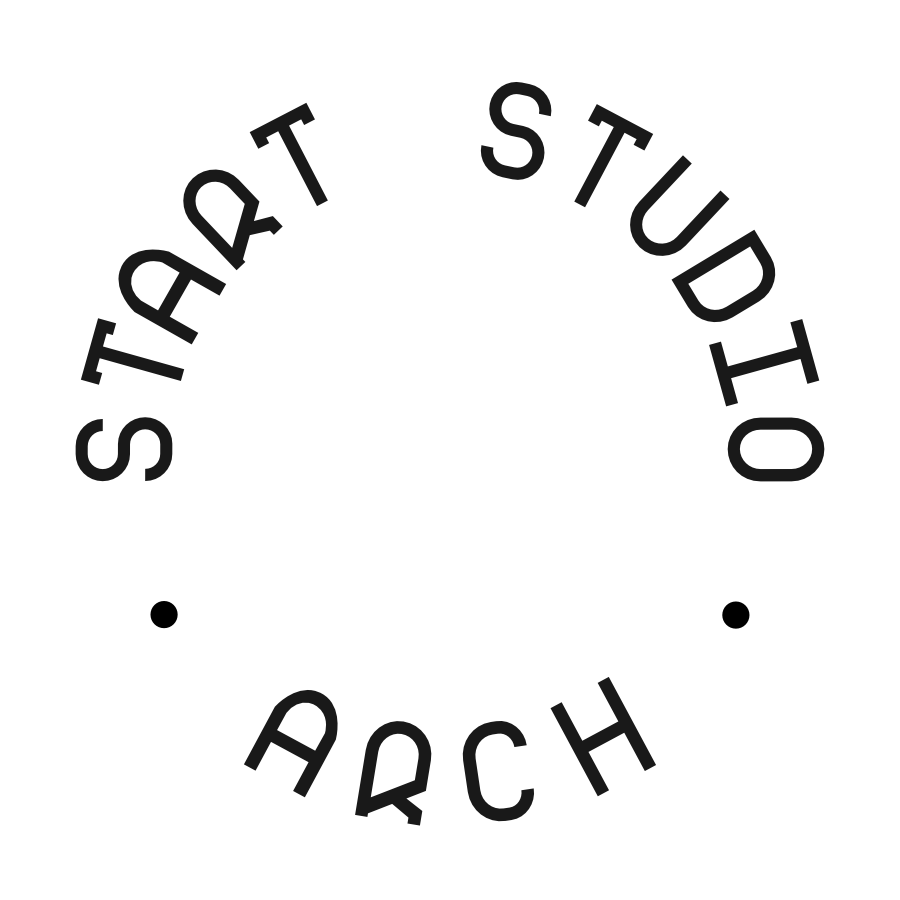IN SILVES
Este é um projecto em desenvolvimento, feito para dar resposta a um edifício implantado num lote com uma área bastante pequena, situado no centro histórico de Silves. Com uma grande exigência programática, a construção terá que se desenvolver em altura. Assim, no piso -1 encontra-se um apartamento TO; no piso 0 as áreas comuns da família, sala e pátio exterior, que se interligam como forma de ampliação dos espaços e para melhores vivências entre exterior e interior, e uma cozinha; no piso 1 encontramos a suíte principal e no piso 2 dois quartos individuais. A materialidade do projecto pretende invocar a memória do edifício existente no local de uma forma inovadora e interligada.
Esta é assim a proposta para a casa de um amigo que a Start quer ver sempre feliz.
Esta é assim a proposta para a casa de um amigo que a Start quer ver sempre feliz.
This is a project under development, designed to respond to a building located on a plot with a very small area, located in the historic center of Silves. With major programmatic requirements, the construction should be developed in height. So on the - 1 floor, there is a 1-bedroom apartment; on the ground floor, the common areas of the family, living room and outdoor patio, which are interconnected as a way of expanding spaces and for better experiences between outdoors and indoors, and a kitchen; on the 1st floor, we find the master suite and on the 2nd floor two single bedrooms. The materiality of the project intends to invoke the memory of the existing building in an innovative and interconnected way.
This is the proposal for a friend's house that Start always wants to see happy.
This is the proposal for a friend's house that Start always wants to see happy.
Architecture | Interior Design | CGI
Location: Silves, Portugal | 2022
3D Max| Corona | Photoshop | Archicad
